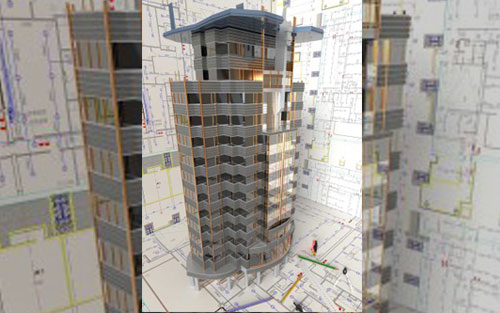PRECAST & BIM DETAILING
Our Precast Detailing Team has the experience to meet all customer and industry standards enabling us to provide detailing solutions from initial concept to final design. We customize our presentations to suit the client’s needs.
Our deliverables include all necessary plans, panel connection details, panel elevations, and lists of inserts, brackets and hardware.
Our Building Information Modeling allows design and construction professionals to more accurately engineer and build projects of all sizes and shapes. As changes are incorporated into the project’s original design, our modeling will track how these changes affect the design’s original intent and help identify design conflicts.

We can help plan your project using three dimensional, easy to implement and accurate modeling. We create live and easily changeable views of the project to help architects and engineers better understand the design intent. Contractors find it helpful to visualize a project before it is built.
All projects are coordinated through our Mount Laurel , NJ office with an emphasis on personalized service. Extended hours and multi shift availability allows us to service your account quickly.
Please contact Phil Yurkow in our Mount Laurel , NJ office with any questions. Send us your plans for a budget and schedule.








